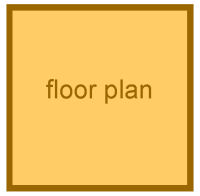13 Jul, 2025 08:38:09
Minimum base sizes
Apex summerhouse 150

We recommend that your base should be no smaller than the minimum base size listed below and no more than a few inches larger.
The first dimension listed is the width and the second dimension is the depth (the width refers to the angled gable wall)
8'x6' = floor size 2362mm x 1778mm (7'9" x 5'10")
8'x7' = floor size 2362mm x 2082mm (7'9" x 6'10")
8'x8' = floor size 2362mm x 2387mm (7'9" x 7'10")
10'x6' = floor size 2972mm x 1778mm (9'9" x 5'10")
10'x7' = floor size 2972mm x 2082mm (9'9" x 6'10")
10'x8' = floor size 2972mm x 2387mm (9'9" x 7'10")
10'x9' = floor size 2972mm x 2692mm (9'9" x 8'10")
10'x10' = floor size 2972mm x 2997mm (9'9" x 9'10")
12'x6' = floor size 3581mm x 1778mm (11'9" x 5'10")
12'x7' = floor size 3581mm x 2082mm (11'9" x 6'10")
12'x8' = floor size 3581mm x 2387mm (11'9" x 7'10")
12'x9' = floor size 3581mm x 2692mm (11'9" x 8'10")
12'x10' = floor size 3581mm x 2997mm (11'9" x 9'10")