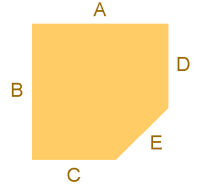Garden Buildings
01603 721590
Page Generated:
24 Apr, 2024 15:20:19
24 Apr, 2024 15:20:19
Print Accessory
Floor plans
10' x 10' corner summerhouse

Dimension A = 3048mm
Dimension B = 3048mm
Dimension C = 2140mm
Dimension D = 2140mm
Dimension E = 1283mm
We recommend that your base should be no smaller than the floor size of the new summerhouse and no more than a few inches larger.