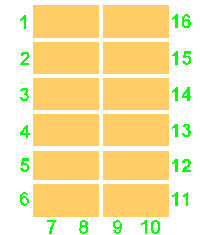Garden Buildings
01603 721590
Page Generated:
18 Jul, 2025 23:56:47
18 Jul, 2025 23:56:47
Print Accessory
Design Options
Gable front 2400-3200mm wide x 3400-4600mm projection

The sketch shows the roof plan with each window glazing section numbered. Double doors are the same width as 2 window glazing sections i.e. 1 section per door leaf. The double doors can be positioned in the left side in sections 2, 3, 4 or 5 or in the right side in sections 12, 13, 14 or 15 or centred in the front.