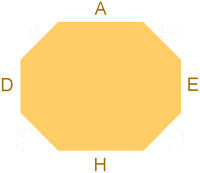Garden Buildings
01603 721590
Page Generated:
19 Apr, 2024 00:53:49
19 Apr, 2024 00:53:49
Print Accessory
Floor plans
9'10" x 7'10" octagonal summerhouse

- Dimension A = 0mm
- Dimension D = 0mm
- Dimension E = 0mm
- Dimension H = 0mm
- Overall width = 2997mm (0mm + 0mm + 0mm)
- Overall depth = 2388mm (0mm + 0mm + 0mm)
- We recommend that your base should be no smaller than the floor size of the new summerhouse and no more than a few inches larger.