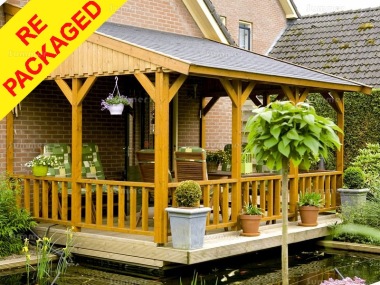Click this messge to hide it.
REPACKAGED PRODUCT: This repackaged timber product offers an opportunity to save money. Similar to an ex demo or seconds quality, all major components should be usable with no significant shortages. The packaging may not be in new condition and there may be signs of use or imperfections such as knots, shakes, weathering or filler. If the product or packaging is not as new we offer the product for sale as “repackaged”. We recommend painting or staining with careful preparation soon after assembly. The saving quoted is deducted from the retail price on 1st August 2025.
We have attached a PDF file to this product description with additional photographs of this product – you can find it under the "Additional photos" tab.
- Side wall projection 8'2" (2.5m)
- Front wall length 18'1" (5.5m)
- Suitable as a smoking shelter
- Possible use as a hot tub cover
- All timber used in the construction of this gazebo originates from sustainable forests
- Superb quality joinery balustrades fitted around the perimeter of the gazebo
- The design includes an entrance in the front
- Strong 120mm x 120mm posts with angled braces
- Side walls include 3 posts (2 corner posts and 1 intermediate post)
- Front wall includes 4 posts (2 corner posts and 2 intermediate posts)
- The roof is supplied unassembled with the rafters and roof boards cut to size
- 19mm thick tongued and grooved roof boards (finished size after machining)
- Red decorative mineral felt tiles
- Flashing between the wall and the gazebo is not supplied
- Eaves height approximately 7'3" (2200mm)
- Internal ridge height approximately 9'2" (2800mm)
- External ridge height approximately 9'10" (3000mm)
- External roof overhang approximately 12" to the front (300mm)
- This building is easy to deliver if access is restricted - all sections will pass through a normal single door
- For ease of transport, the eaves beam has a join above one of the support posts. This has no bearing on the structural rigidity and does not detract from the overall appearance once constructed because it is concealed by the fascia boards.
NORDIC SPRUCE: This building is manufactured from 100% Nordic Spruce, the best quality timber used in log cabin construction. Nordic Spruce is grown primarily in the well managed forests of Scandinavia, Siberia and the coldest parts of Northern Europe. The cold climate ensures slow growth. The growth rings are much closer together than trees grown in warmer climates. As a result the timber is heavy and durable with a dense grain pattern. These forests are expertly managed on a sustainable basis so Nordic Spruce is an enviromentally friendly choice.
DECORATIVE FELT TILES: Mineral coated bitumen felt tiles are an attractive and durable roofing material which is far more hardwearing than standard roofing felt. Traditionally used for small buildings only in the UK, felt tiles are used much more in Scandinavia and North America where they are used widely in general housebuilding. The sophisticated design features a strip of almost dry bitumen adhesive. Over time each tile sticks to the tile below for improved waterproofing and windproofing. All fixings are covered by the next row of felt tiles, partly to ensure a neat appearance with concealed fixings but mainly to protect the fixing holes from any possible moisture. Mineral felt tiles are made using asphalt with a bitumen binder and an external covering of durable and attractive natural stone chips. Mineral felt tiles are often described as felt shingles because the design resembles traditional cedar shingles.
LEAN TO GAZEBOS: In essence a lean to gazebo is just a large roof canopy with open sides so it provides a shady seating area immediately outside the house plus a great storage area for things which need to be kept dry. A lean to gazebo is similar to a conservatory but one step closer to the garden. Increasingly lean to gazebos are used as an inexpensive and handy general storage area for a multitude of other things including barbecues, garden furniture, cushions, wellies and a host of other sundries. With open sides the access is convenient but a gazebo is not as secure as a shed or garage. You should consider security before deciding which items to store in your gazebo.
SEALING A LEAN TO GAZEBO AGAINST THE WALL: Although it is not essential, for best results a lean to gazebo should be sealed against the host wall. There are various ways of doing this depending on the wall surface. The easiest way is a simple silicone seal but this will require the most maintenance. Adhesive flashing is a more permanent solution but it will also require occasional maintenance. The best seal is lead flashing dressed into the existing mortar, which requires little or no maintenance. However, it is the most expensive option and normally requires a plumber. With no seal at all, a lean to gazebo still provides a waterproof canopy and although the walls may be damp on occasion this may not be a problem. Lean to gazebos are normally supplied with no flashing or sealant included due to the various different options available to suit different sites and individual requirements.
SIZES - DEPTH AND WIDTH: Sizes are sometimes rounded to the nearest nominal size for ease of reading but the correct external sizes are listed alongside the price. The first dimension listed is the projection and the second dimension is the width. The projection is measured from the existing building. All sizes are approximate.


















 Repackaged Gazebo 333
Repackaged Gazebo 333